LAROS Group has been working in the Passive House space in Australia for over a decade. Since our inception, we have been passionate about supplying best-in-class products and supporting all aspects of your build with our in-depth knowledge and experience. Backed by this expertise, LAROS Structures sets out to provide a new and unique offering that brings the high-quality, high-performance and integrity of the Passivhaus standard to the prefabricated construction industry.
By manufacturing with structural timber panels, including windows, insulation, airtight seals and membranes, we can guarantee a Passivhaus standard structure delivered to site weatherproof and ready for lockup. We pay attention to the fine details during the entire design, manufacture and install; including assessment of the airtightness and hygrothermal properties of the structure appropriate to your climate zone. This ensures a self-drying structure that eliminates the buildup of condensation and the potential for mould or rot forming in the wall, floor or roof. The result is a healthy home for the occupants and a strong, reliable building that stands the test of time.
Airtightness is at the heart of Passivhaus structures. Eliminating air leakage, and allowing for controlled ventilation improves building performance and health. Our panels meet the Passivhaus airtightness standard of less than 0.6 air changes an hour.
See moreThick, continuous insulation is a must, to provide a thermal separation between indoors and outdoors. Careful installation is a must to ensure there are no gaps and the insulation is sealed from outdoor airflows. This improves thermal comfort, and reduces the risk of condensation and mould forming within the structure.
See more
Heat follows the path of least resistance. So, a well insulated building must make sure that the insulation is continuous and any penetrations through the insulation are kept to a minimum using low thermally conducting materials. When applied correctly, there are no thermal bridges from which heat could escape.
See more
Windows & doors are typically the weakest part of a building’s thermal envelope; meaning that their performance is critical to the success of any well thought-out building design.
LAROS Structures use Döpfner fenestration products and Roma shading devices for the ultimate in Passive House performance:

Airtight structures require controlled ventilation to bring in fresh air, and remove stale, moist air from the build. By using heat/energy recovery ventilation (HRV/ERV), there is always a supply of fresh air, without sacrificing the hard-earned internal temperature.
We install all the ducting and adapters right into the panel during construction, ensuring all penetrations are sealed, reducing time on site after delivery.
See more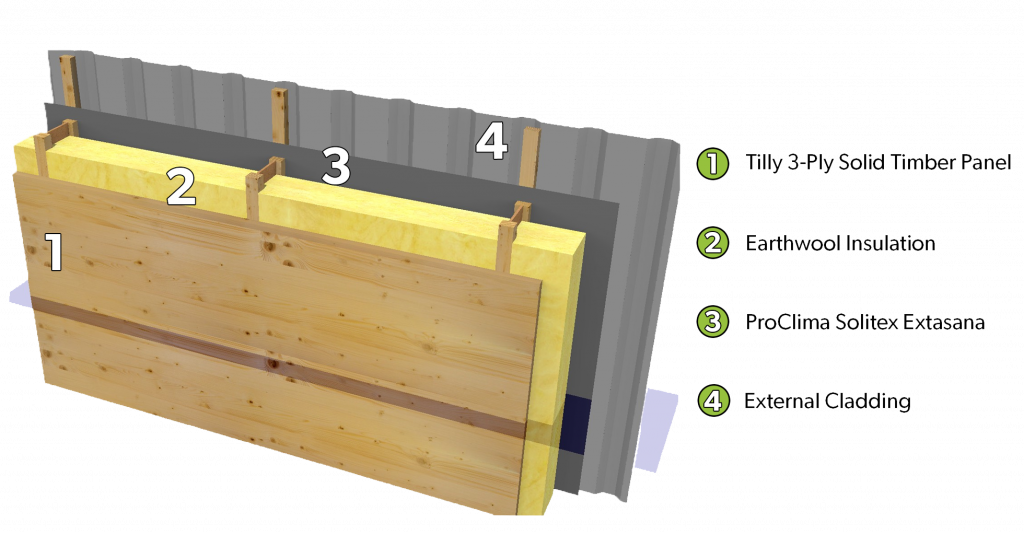
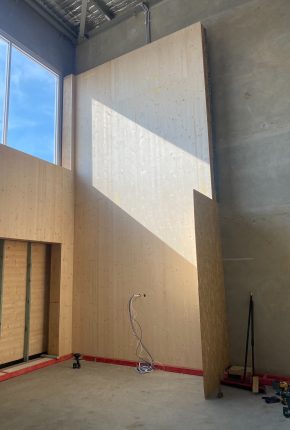
The Solid Timber Panel forms the heart of the structure, so we’ve sourced the best material available. Timber is one of the oldest building materials for a reason. It is structurally strong, has excellent airtightness and hygrothermal properties and is environmentally friendly, with minimal carbon footprint. Mass timber is a strong carbon sink, locking away CO2 for the life of the building and all of Tilly’s timber is PEFC certified, from sustainable Austrian forests. Best of all, it looks great!
Tilly solid timber panels are manufactured from European spruce and derive their strength from the three layers of cross laminated timber (CLT), glued together with alternating grain directions. The resulting material has an exceptional strength-to-weight performance.
Flexibility is a core component of our design philosophy so any combination of internal linings, external claddings or floorplans are possible. We love the high-quality timber finish with no need for plasterboard or painting. Talk with us about your design ambitions early on and we will bring our ‘no problems, only solutions’ mindset.
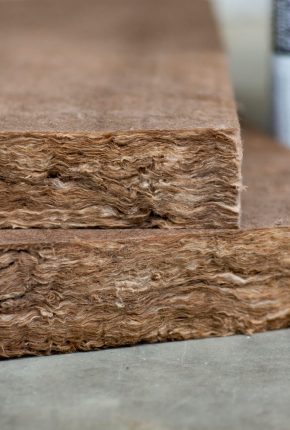
Earthwool® Insulation provides the perfect balance of comfort, cost, performance, sustainability, and health. Earthwool® is made from up to 80% recycled glass and bound together using a biobased technology. It makes for a healthier and safer home, as it is non-combustible, rot-proof, odourless, non-hygroscopic (will not absorb atmospheric moisture), does not sustain vermin and will not encourage the growth of fungi, mould or bacteria.
Earthwool® also creates a safer environment for both workers and occupants. Knauff uses their ECOSE technology to create a product that has no added formaldehyde and is biosoluble. It is also less dusty and itchy than alternative glasswool insulation.
These added safety and environmental benefits don’t detract from performance either, offering excellent thermal and acoustic insulation.
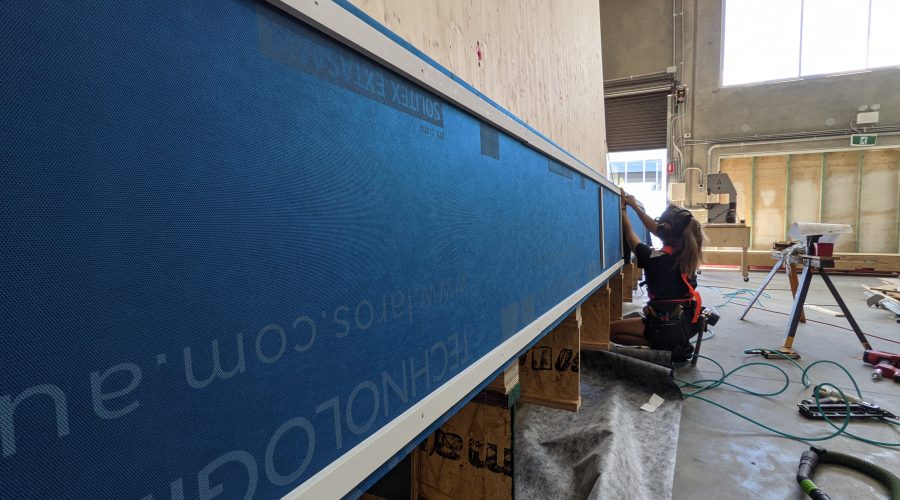
ProClima wraps on both the walls and roof provide excellent airtightness and weathertightness. This allows the insulation to perform at its best and stops any air leakage in or out of the structure. Further, these membranes are vapour permeable, allowing for the outward drying of any moisture within the structure.
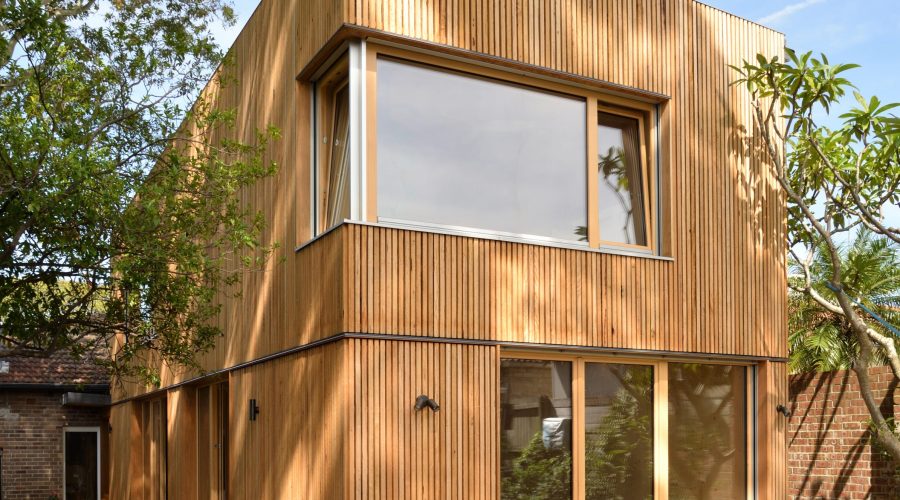
Due to the care in which the wall structure is made, the external cladding only acts as a rain and UV shield. Therefore, there is no compromise to the thermal performance regardless of the external finish is applied, giving you endless options.
LAROS panels are supplied with battens to your specification, creating a cavity for moisture run-off and services. Your builder can then arrange for services to be run and cladding fitted.
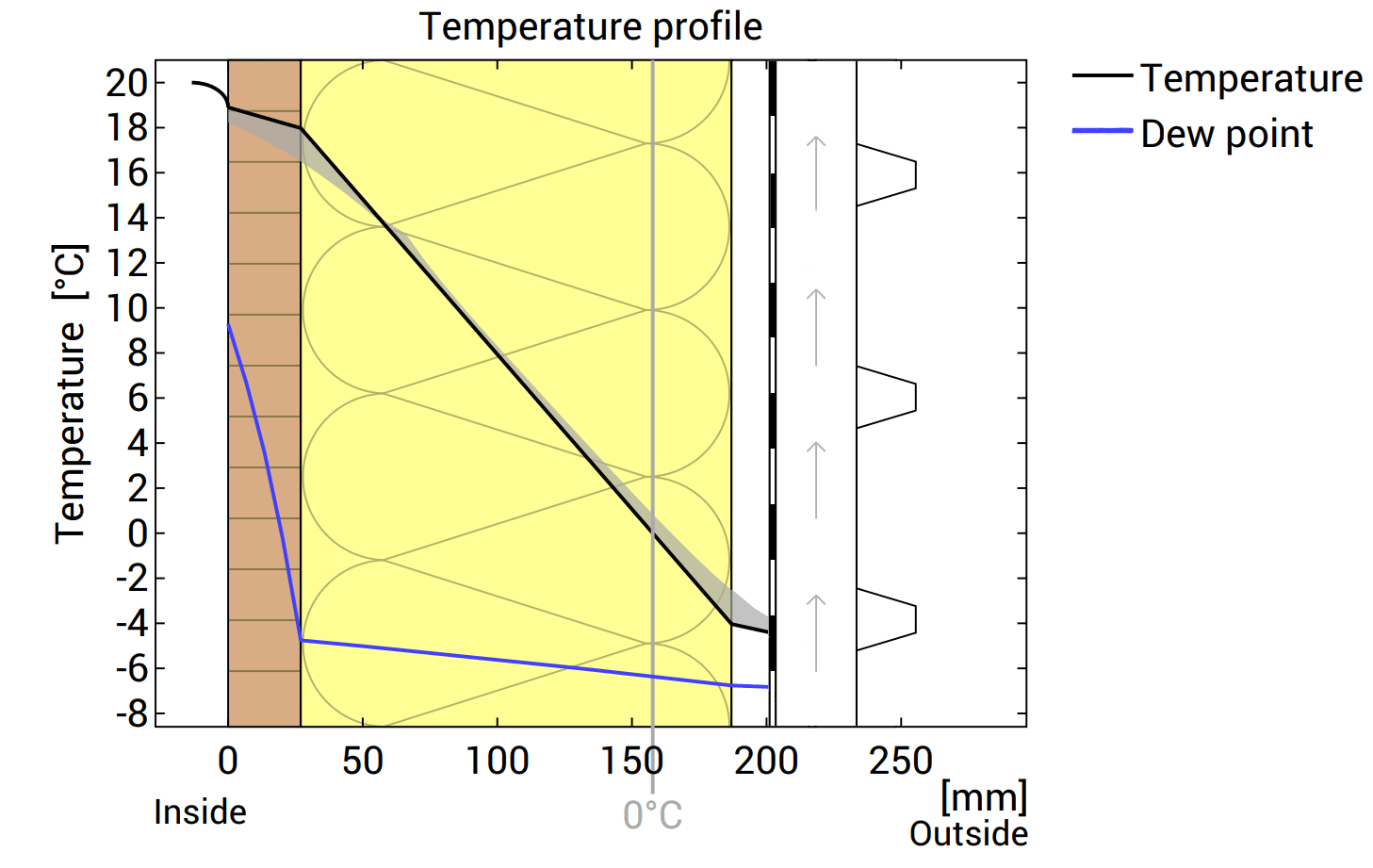
The panel system is designed to provide you with a high-performance, healthy building appropriate to your climatic zone, wherever you live in Australia.
The Solid Timber Panel, Earthwool® and ProClima membranes combine in a 230mm wall with an approximate R-Value of 6.3 m2K/W, more than three times the typical performance of standard 90mm stud frames. So you get excellent thermal protection to keep you warm in winter and cool in summer.
The structure is also designed, built and installed to an airtightness of ≤0.6 m3/m2/hr @ 50 Pa, keeping your conditioned air inside and ensuring that the insulation is performing at its best. Combined with vapour permeable membranes, a controlled diffusion gradient is established through the walls and roof. The resulting self-drying structure eliminates the buildup of condensation and the potential mould or rot forming in the wall or roof. This is healthy for the building structure, and for the occupants as well.
LAROS Group has been working in the Passive House space in Australia for over a decade. We are passionate about supplying best-in-class products and supporting all aspects of your high-performance build with our in-depth knowledge and experience.
